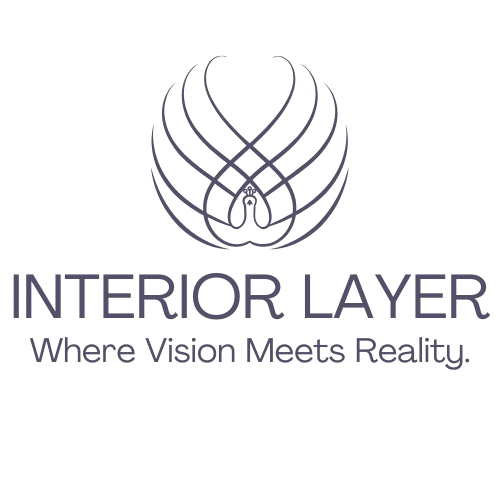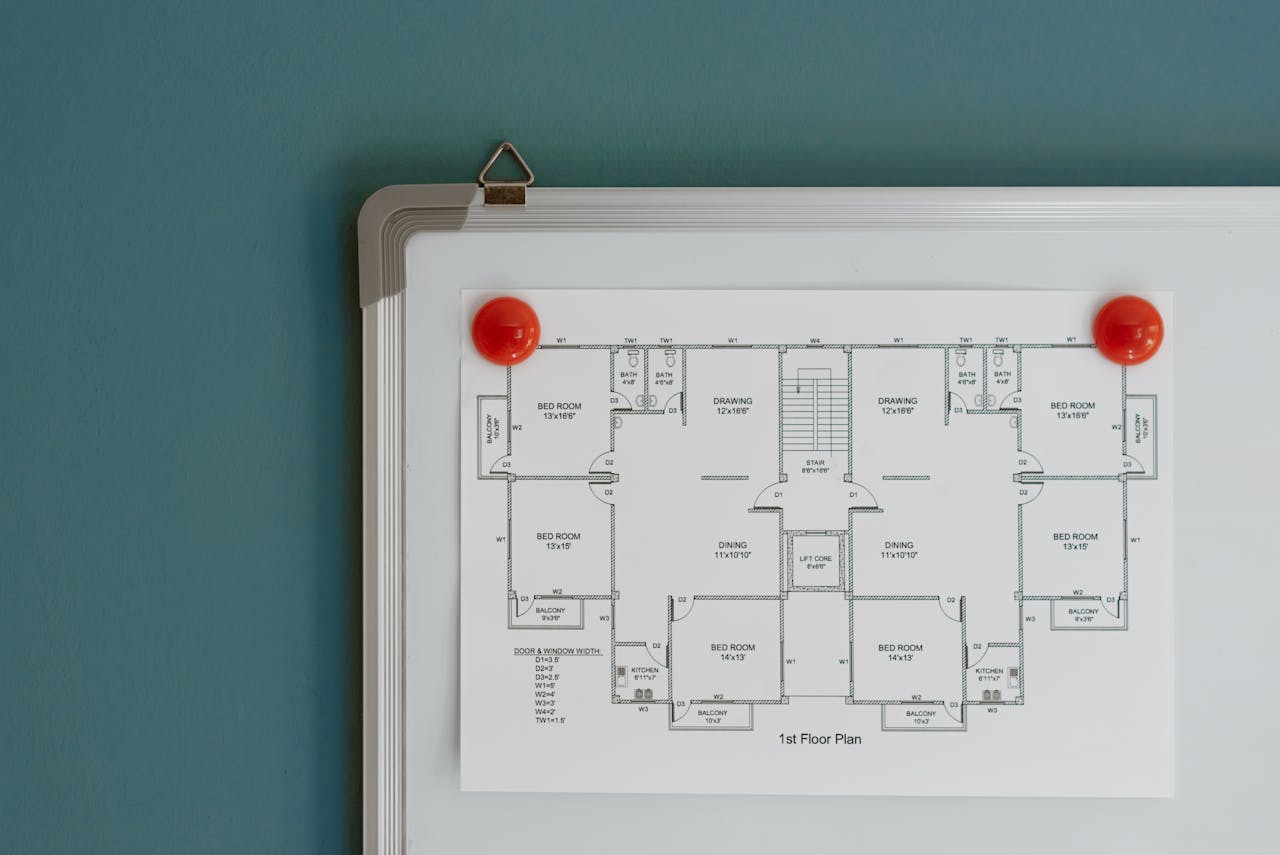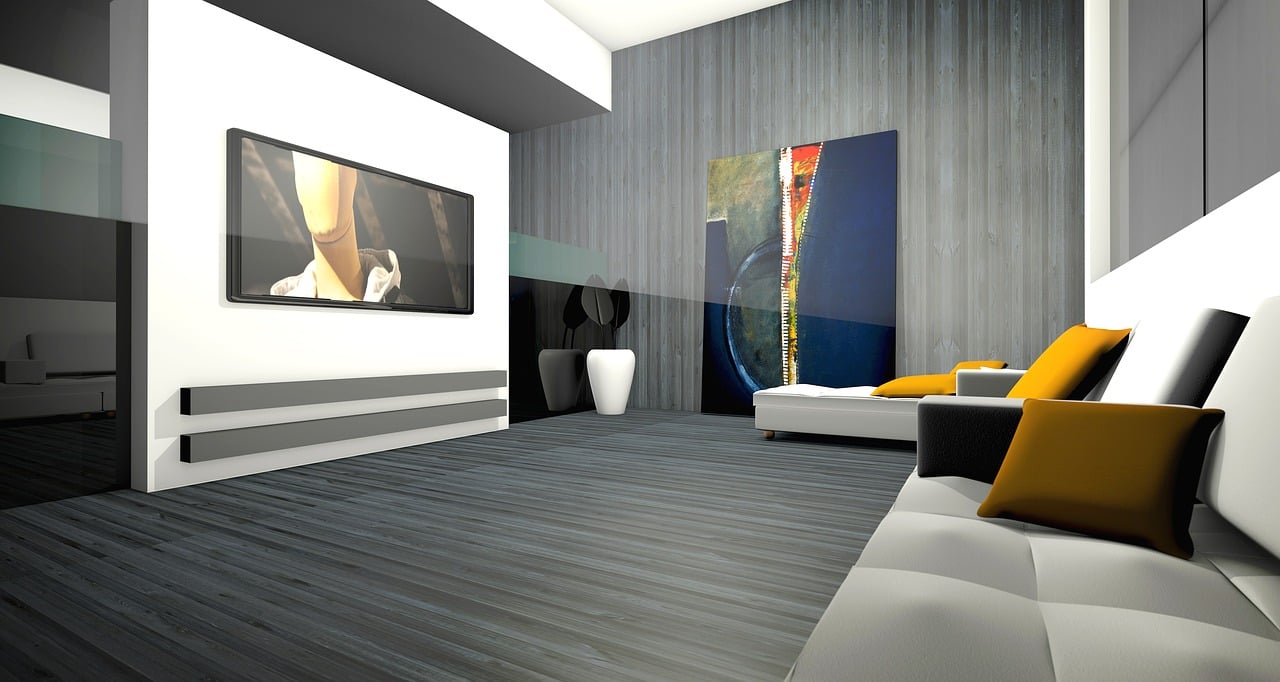Our Space Planning Services Offer:
-

Custom Layout Design
We design custom floor plans that improve movement, functionality, and comfort depending on your specific requirements and space dimensions.
-

Zoning and Functional Allocation
Areas are strategically organized for particular uses such as living, working, leisure, or retail, ensuring that each zone fulfills its role efficiently.
-

Furniture Placement and Optimization
Arranging furniture efficiently and in a stylish manner while maintaining functionality and style.




