
We design 3D that reflects your vision, needs, and lifestyle.
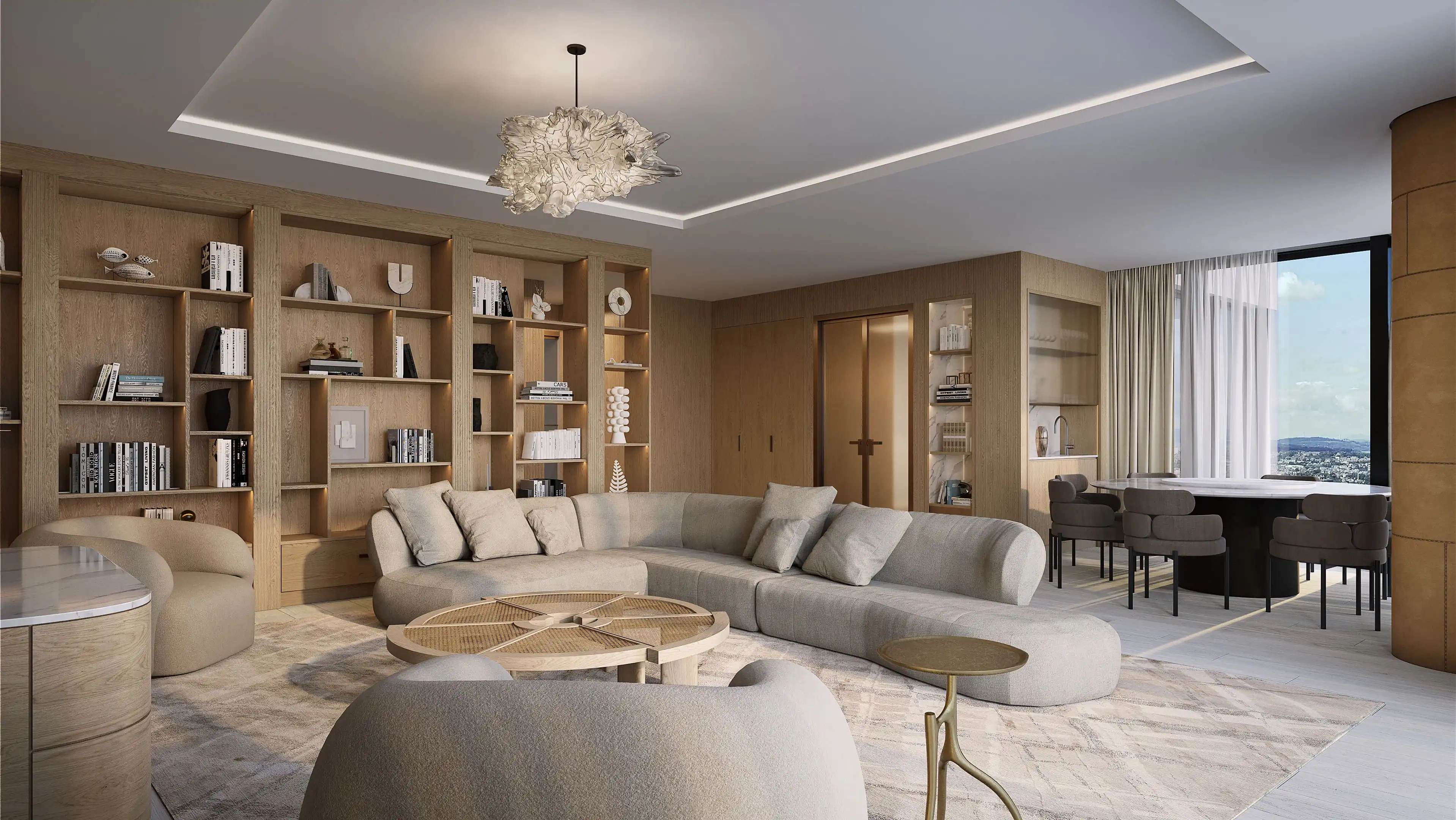
We create photorealistic 3D renders of your interiors, helping you visualize furniture, lighting, and textures before implementation. Perfect for presentations, approvals, and refining design concepts.
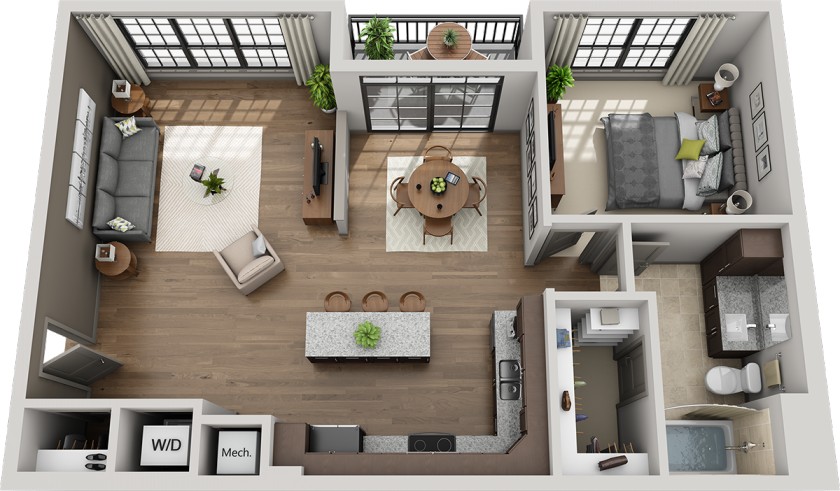
Our 3D floor plans make it simpler to comprehend the flow and functionality of your design by providing a thorough overview of your area with depth, layout, and furniture placement.
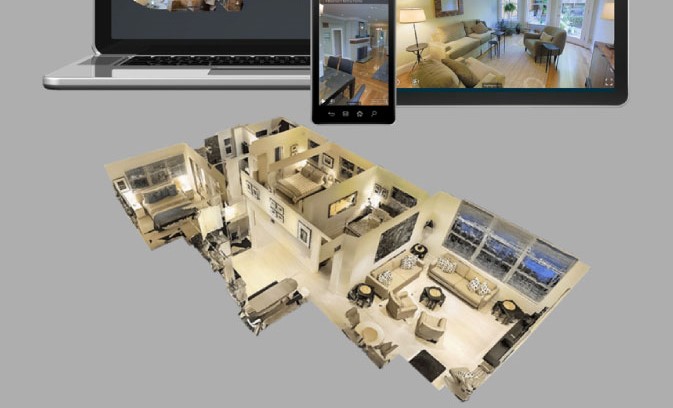
Experience your space before it’s built with immersive VR walkthroughs. Explore every corner in real-time, ensuring you’re fully satisfied with the layout, ambiance, and design features.
Explore our portfolio of exceptional 3D designs and installations.
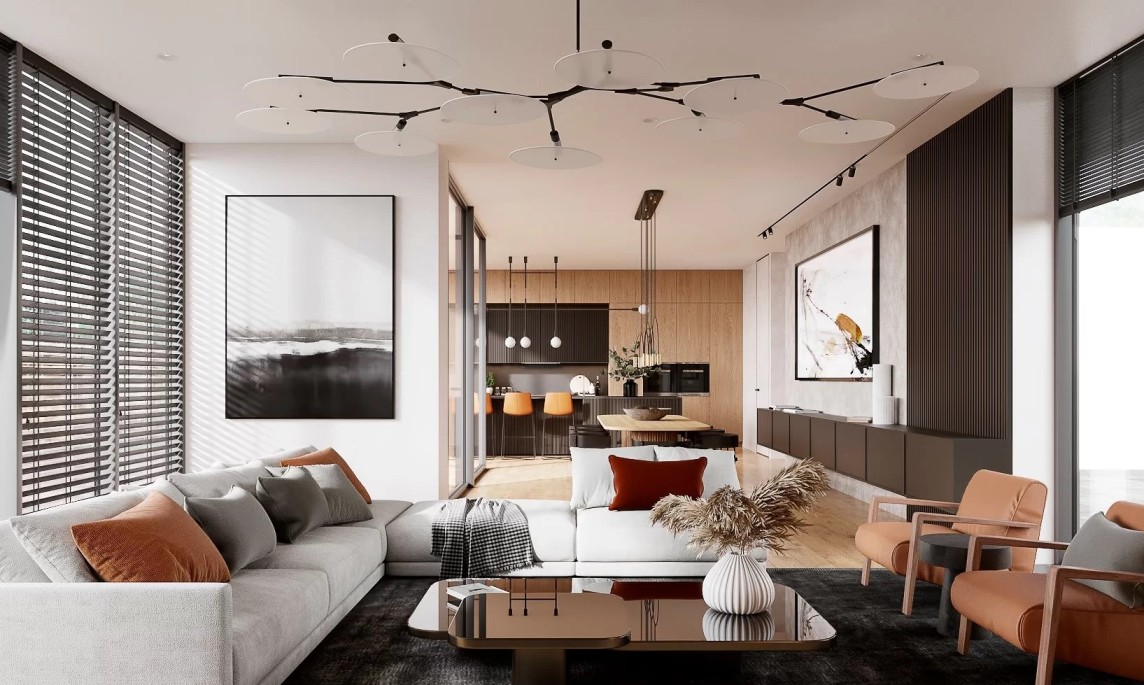
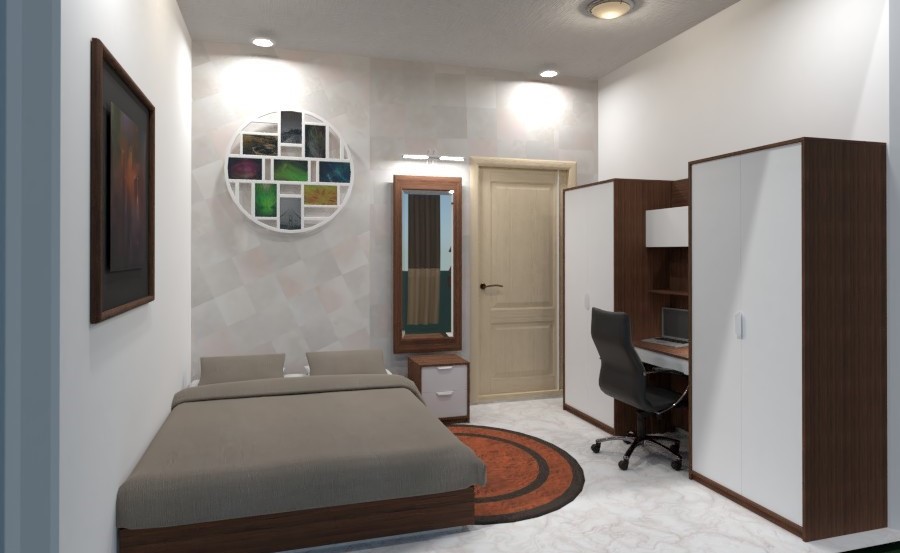
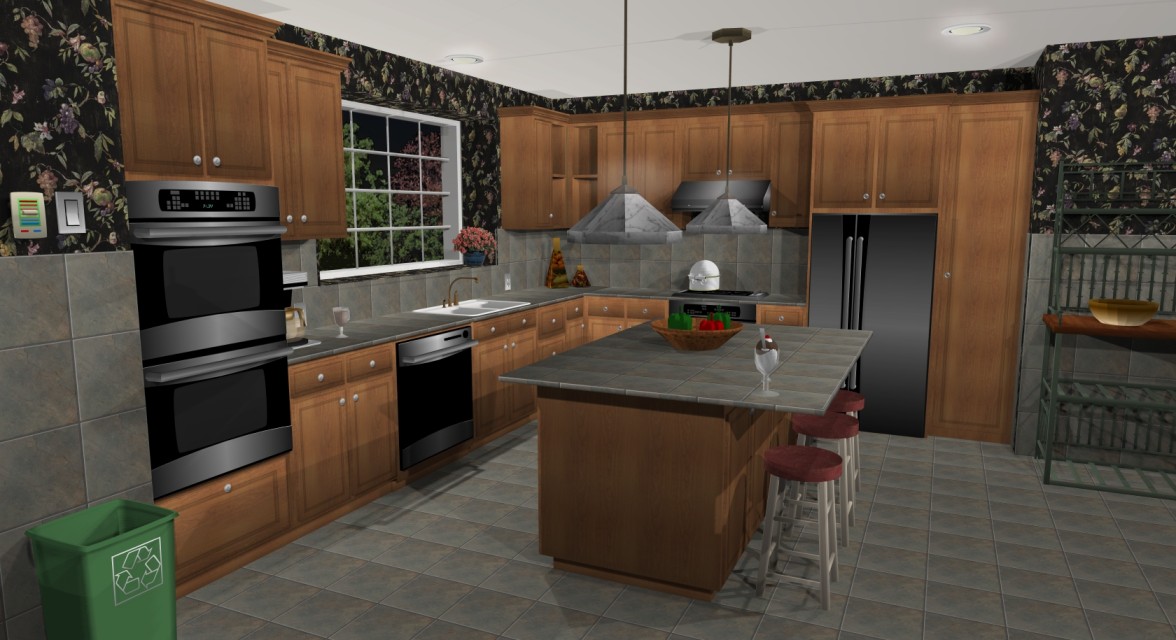
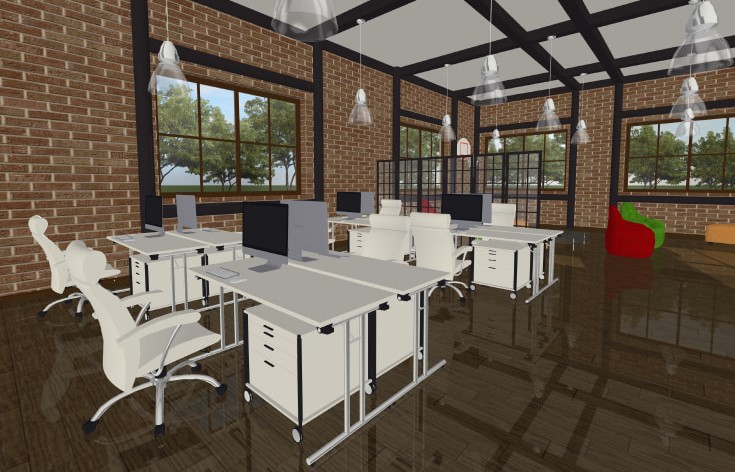
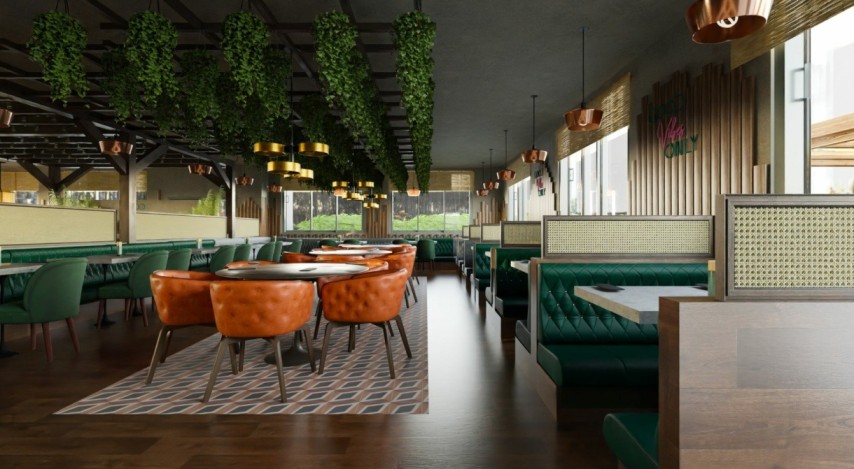
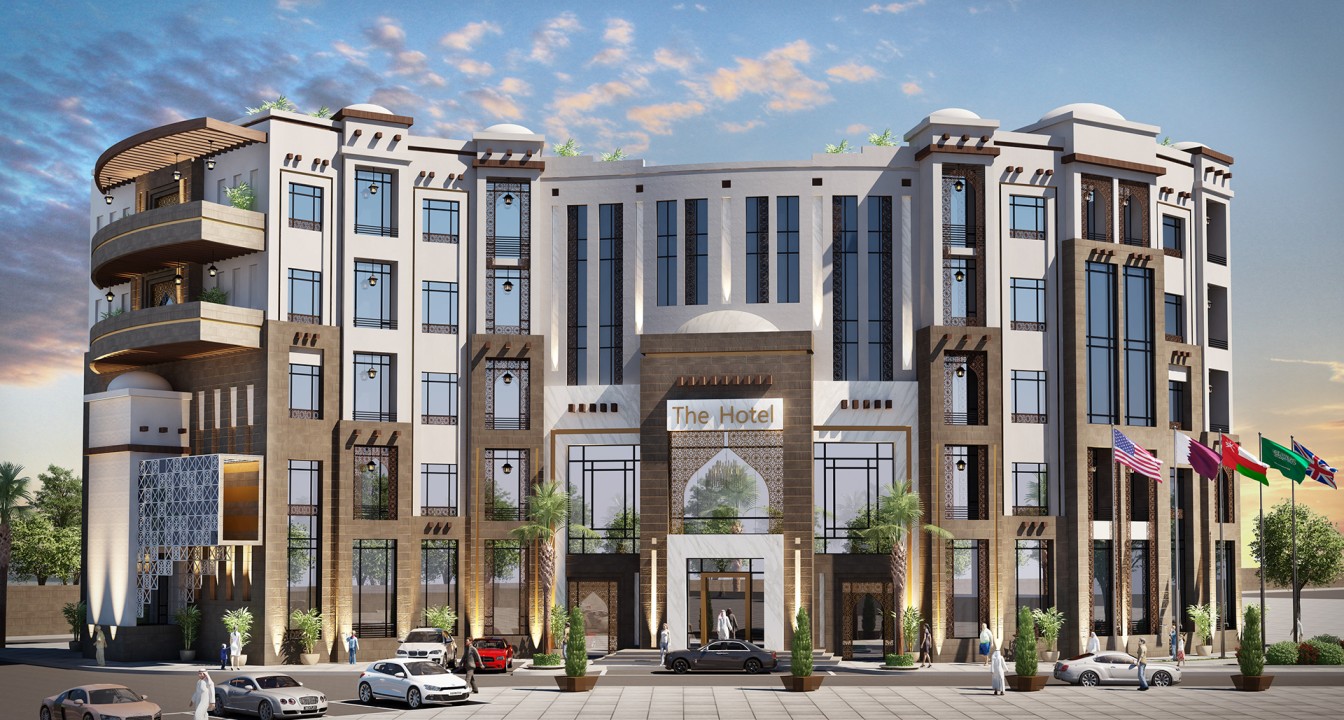
Let's discuss your false ceiling design requirements and create something extraordinary together.
Contact Us Now