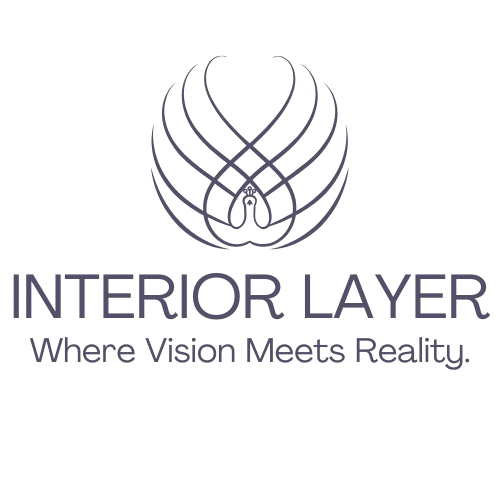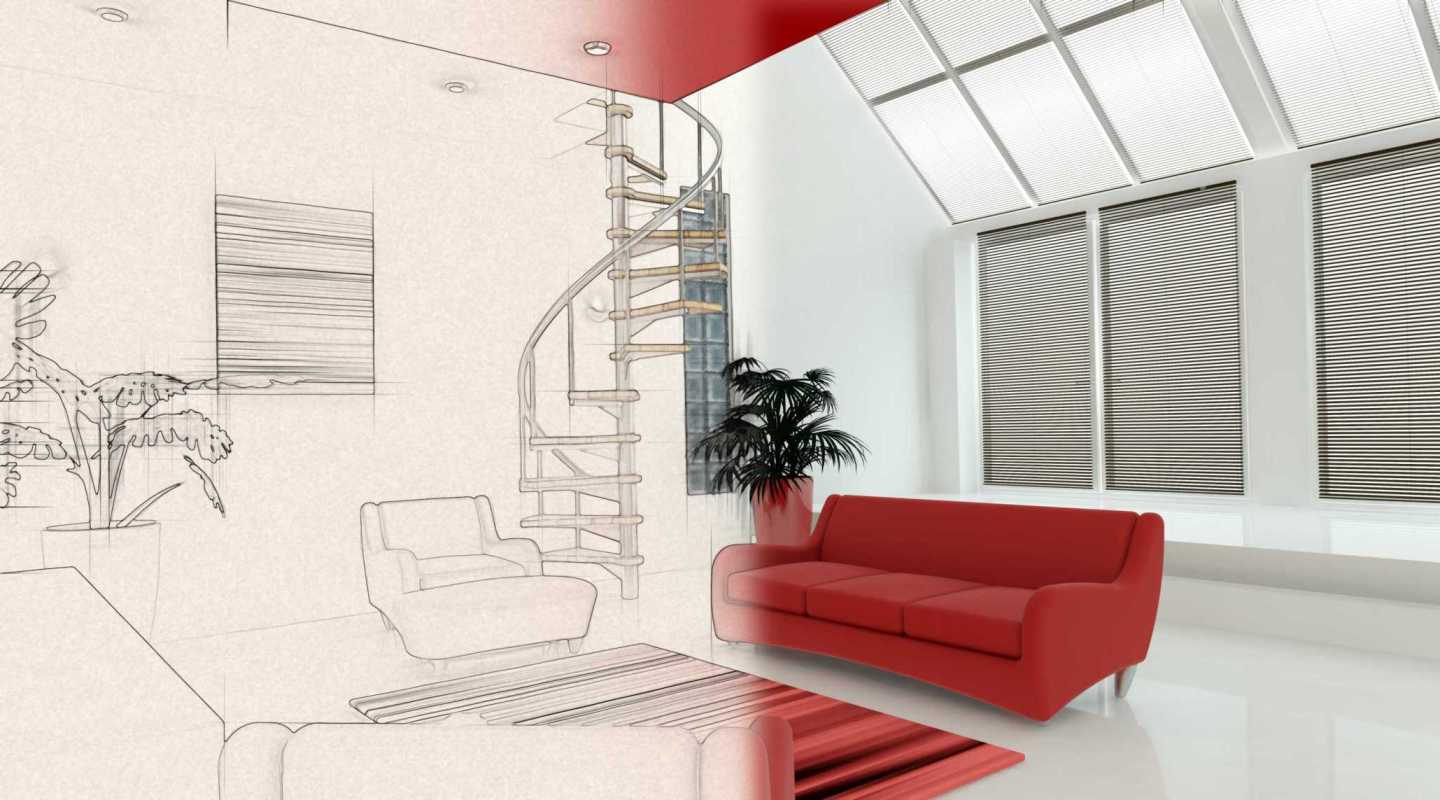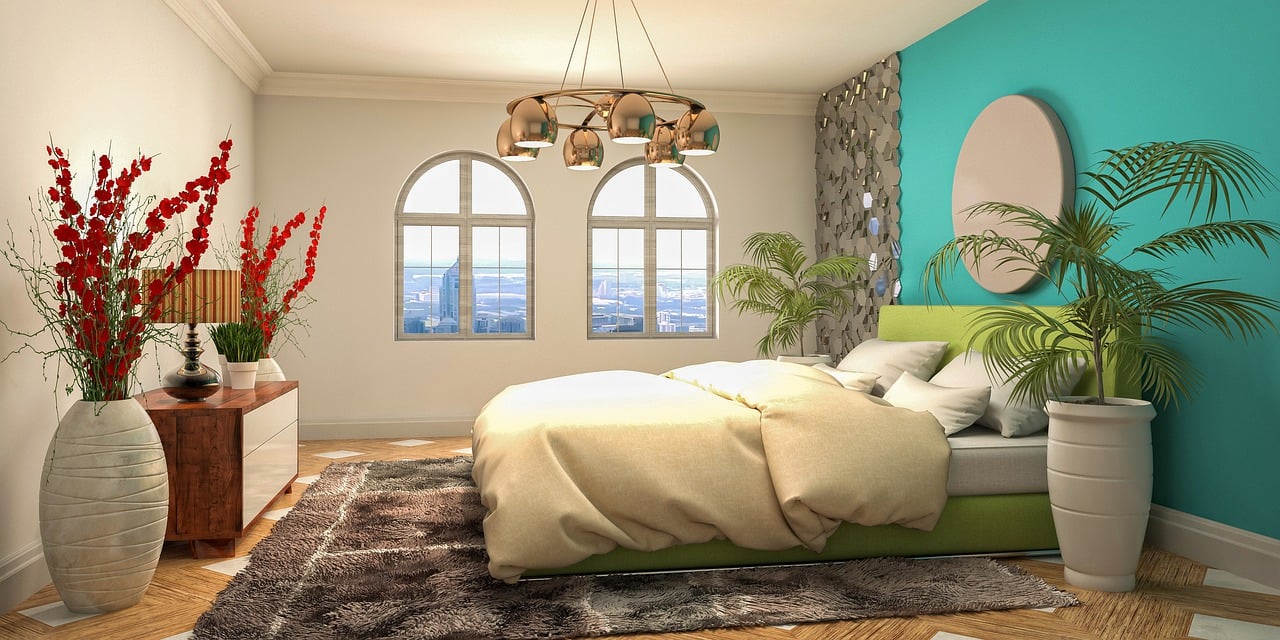Our 2D and 3D Visualization Interior Design Services Offer:
-

Detailed 2D Floor Plans
Accurate, scaled plans that depict room size, furniture arrangement, and spatial flow to help guide the design process.
-

High-quality 3D renderings
Realistic visuals that bring your design to life by displaying textures, lighting, colors, and materials before implementation.
-

Multiple Design Options
Visual comparisons of several design concepts allow you to confidently select the best style, arrangement, or finish for your area.




