
We design 2D that reflects your vision, needs, and lifestyle.
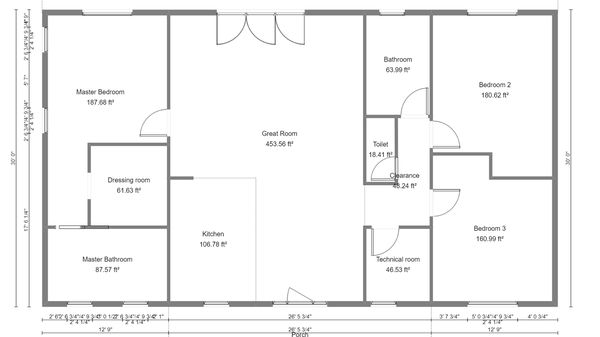
We deliver accurate 2D floor plans that showcase walls, windows, doors, and zones, giving clients a clear visual understanding of space distribution before construction or renovation begins.
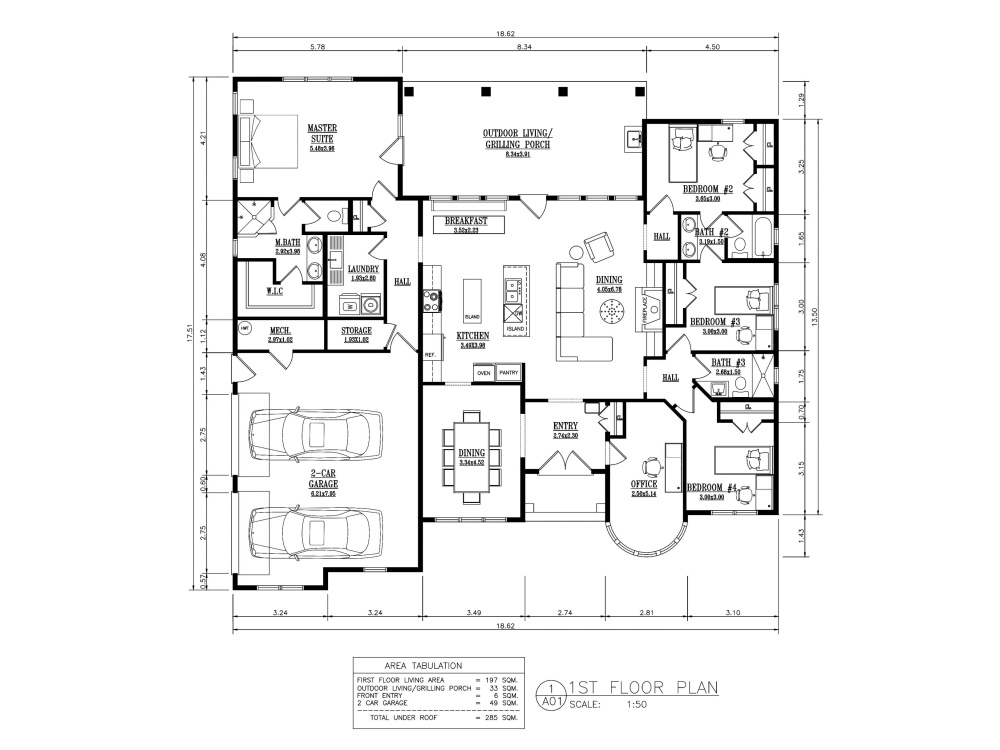
Our 2D layouts focus on brilliant furniture and fixture placement to enhance functionality, comfort, and aesthetics, ensuring every inch of your interior is well-utilized and efficiently planned.
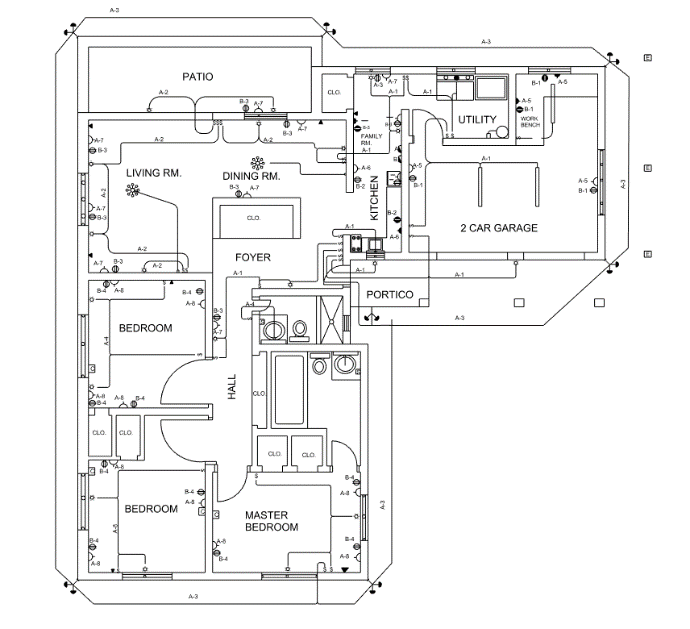
We provide 2D electrical and lighting layouts indicating switches, sockets, and fixtures, ensuring safe and efficient power supply and illumination planning, and ease of future maintenance.
Explore our portfolio of exceptional 2D designs and installations.
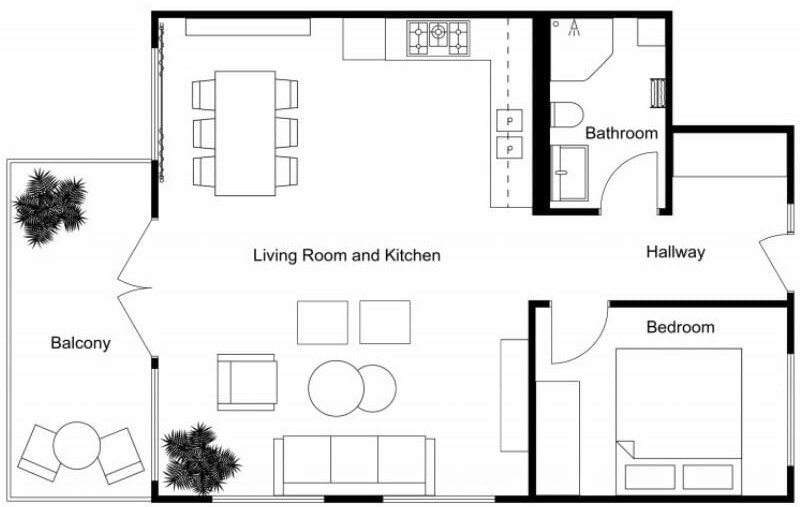
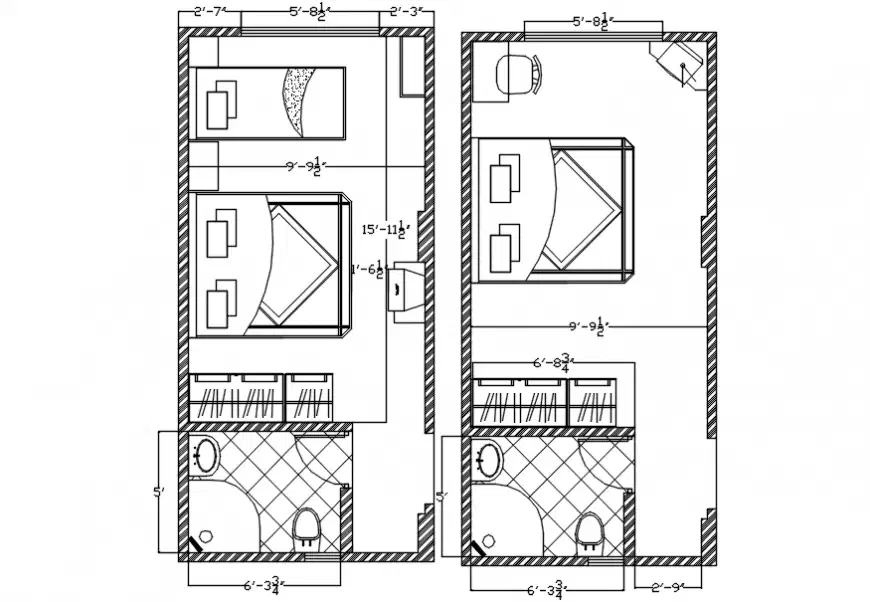
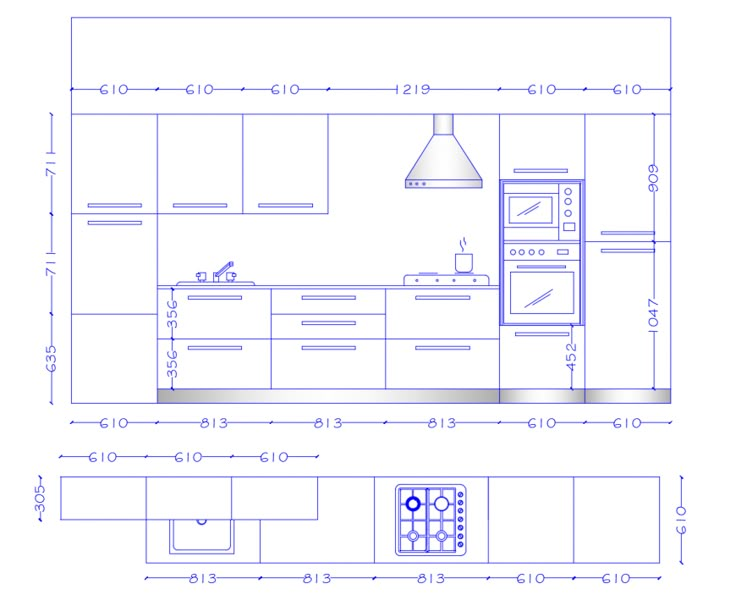
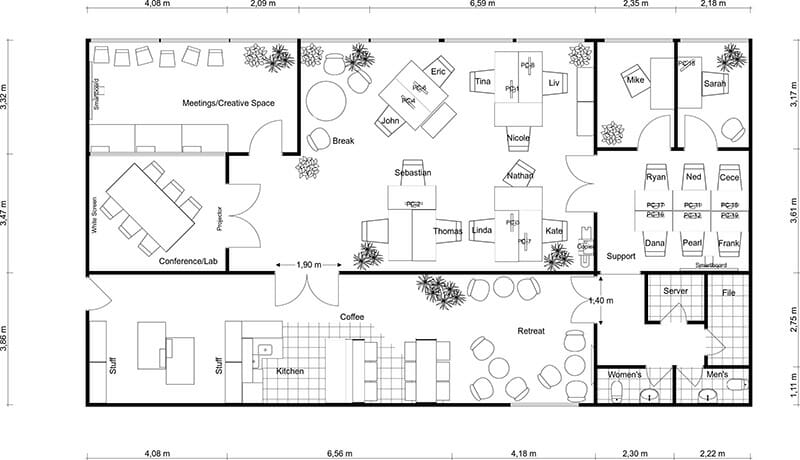
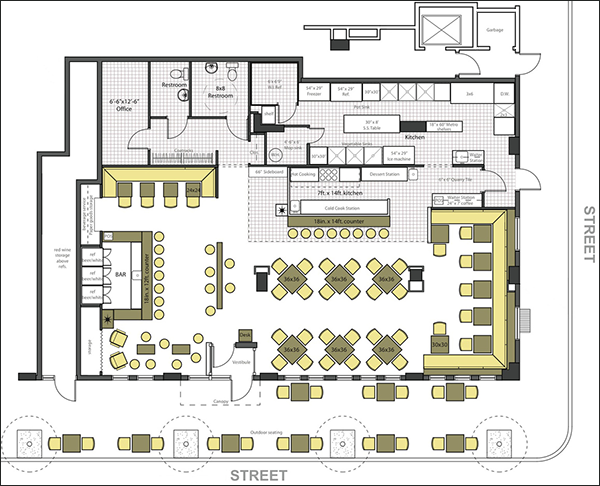
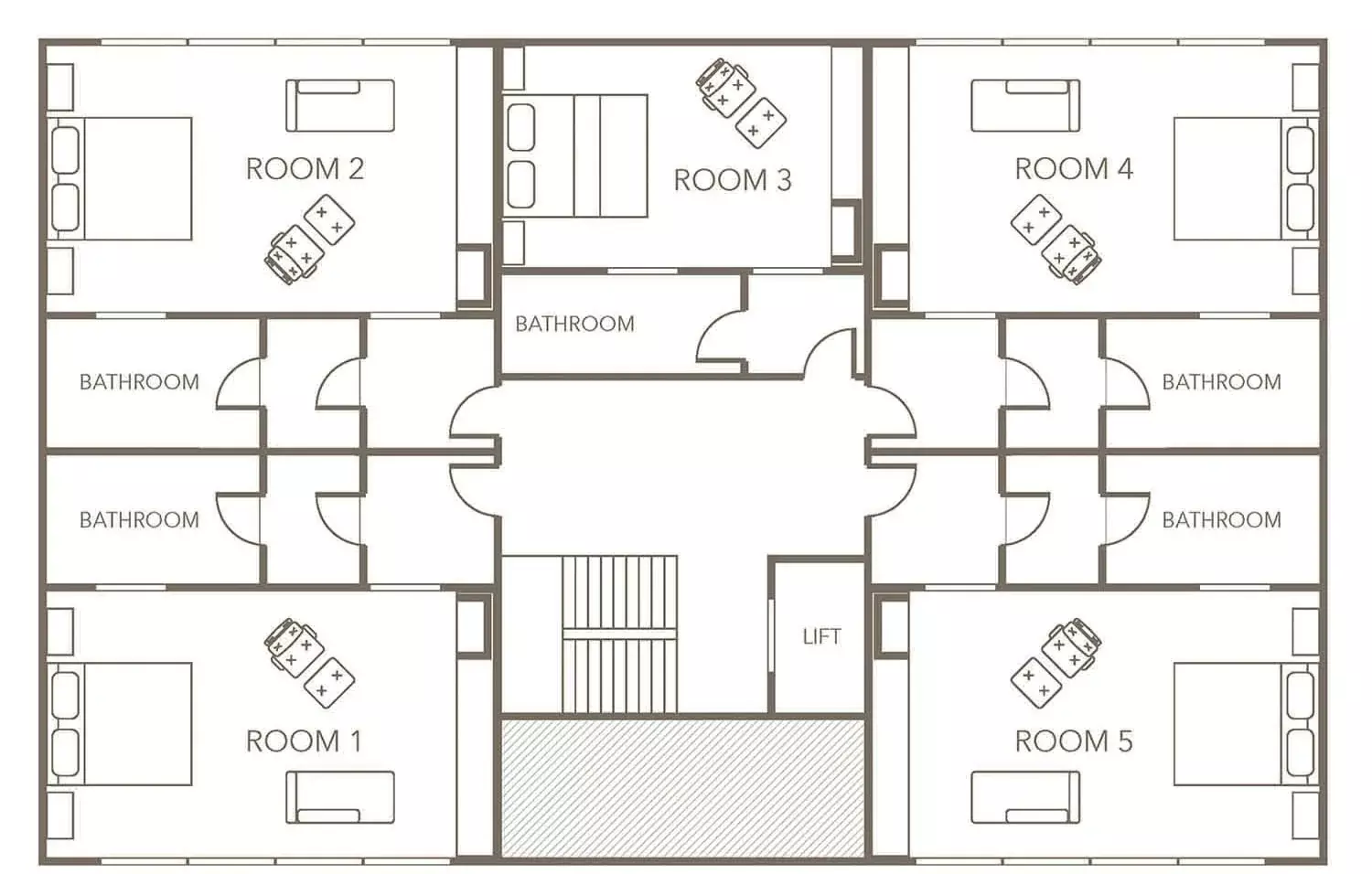
Let's discuss your false ceiling design requirements and create something extraordinary together.
Contact Us Now